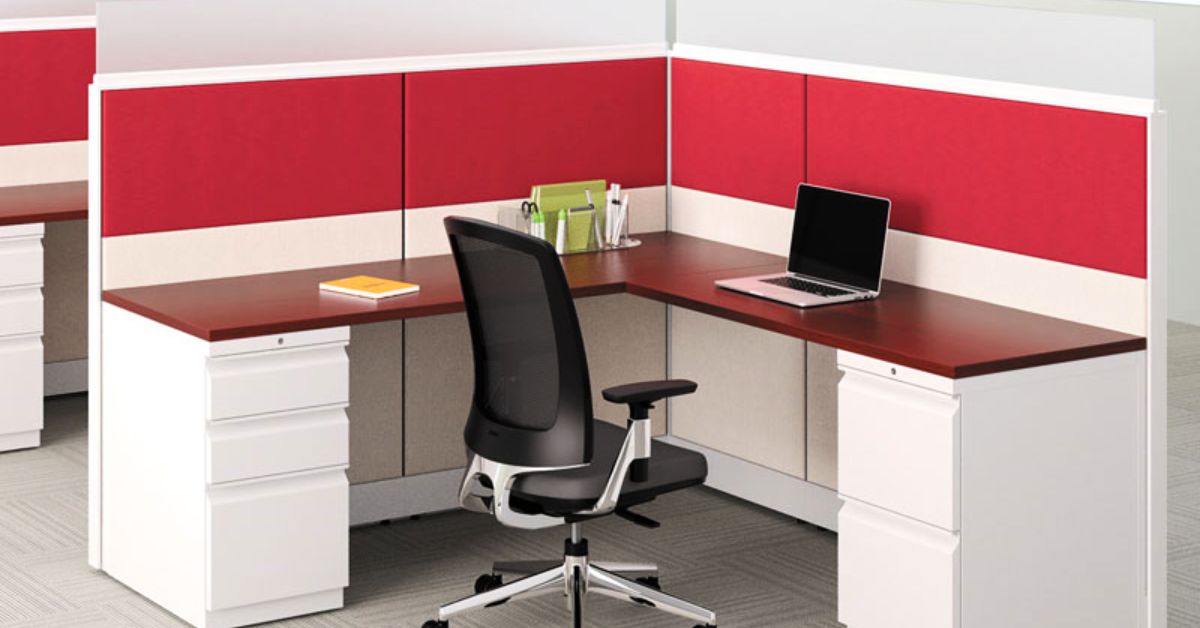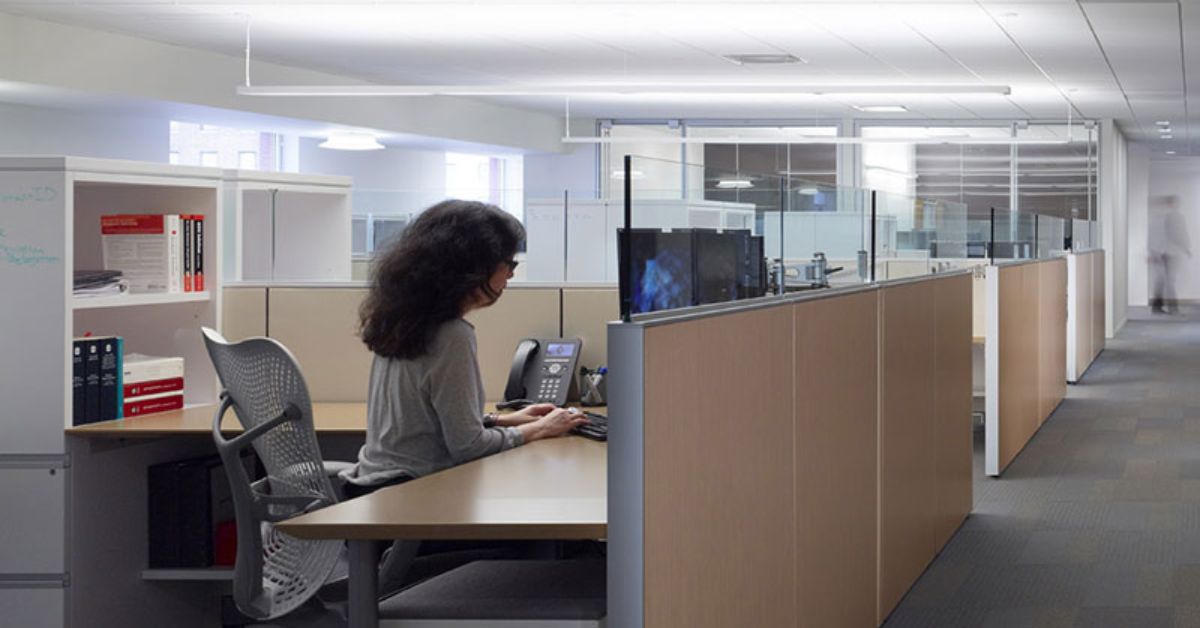10 Office Layout Mistakes and How To Avoid Them

Designing an efficient, comfortable, and productive office space is no small feat. Business executives often face the challenge of creating an environment that fosters collaboration, innovation, and employee satisfaction. Explore 10 office layout mistakes and learn how to avoid them to help refine your workspace.
Ignoring Natural Light
One common mistake in office layout design is neglecting the importance of natural light. Natural light has been proven to improve mood, increase productivity, and reduce eye strain. Yet, many office designs rely heavily on artificial lighting, leading to a dull and uninspiring environment.
To avoid this, prioritize windows and skylights when planning your office layout. Position workstations near these natural light sources to maximize exposure. Additionally, consider using glass partitions instead of solid walls to allow light to flow freely throughout the space.
Overcrowding Workstations
Overcrowding workstations can significantly impact employee comfort and productivity. Cramming too many desks into a small area can lead to noise distractions, limited personal space, and increased stress levels. This not only affects individual performance but also disrupts the overall office atmosphere.
To prevent overcrowding, carefully plan the spacing between desks and workstations. Allow enough room for employees to move freely and comfortably. Implementing flexible seating arrangements, such as hot-desking or activity-based working, can also alleviate congestion and promote a more dynamic work environment.
Neglecting Ergonomics
Poor ergonomic design in the office can lead to various health issues, including back pain, neck strain, and repetitive strain injuries. Many businesses overlook the importance of ergonomic furniture and equipment, which can decrease employee well-being and productivity.
Investing in ergonomic office furniture, such as adjustable chairs, sit-stand desks, and ergonomic keyboards, is crucial. Ensure that each workstation is tailored to the individual needs of employees, promoting proper posture and reducing the risk of musculoskeletal problems. Regularly review and update the office workstation design to keep up with ergonomic advancements.

Providing Inadequate Storage Solutions
A cluttered office can be distracting and hinder productivity. Inadequate storage solutions often lead to piles of paperwork, disorganized equipment, and a chaotic work environment. This issue can be easily avoided with proper planning and organization.
Incorporate ample storage options, such as filing cabinets, shelving units, and desk organizers, into your office design. Provide employees with the necessary tools and resources to encourage them to keep their workspaces tidy. A document management system can also help streamline the organization of digital files, minimizing the need for paper documents.
Neglecting Break Areas
Break areas are essential for employee well-being and productivity. However, many office layouts fail to allocate sufficient space for these areas, leading to inadequate relaxation and socialization opportunities. A lack of break areas can result in burnout and decreased job satisfaction.
Designate specific break areas with comfortable seating, kitchen facilities, and recreational activities. Encourage employees to take regular breaks to recharge and socialize with colleagues. A well-designed break area can foster a sense of community and improve overall office morale.
Forgetting To Include Private Spaces
Open-plan office layouts have gained popularity due to their collaborative benefits. However, they can also lead to a lack of privacy and increased noise levels. Employees may find it challenging to concentrate on tasks that require deep focus, leading to decreased productivity.
To address this, incorporate private spaces into the office layout; these can include meeting rooms and quiet zones where employees can work without distractions. A balance between open and private spaces will cater to different work styles and preferences, enhancing overall productivity.
Ignoring Traffic Flow
Inefficient traffic flow within an office can create bottlenecks and disrupt daily operations. Poorly planned layouts may lead to congested pathways, causing frustration and delays for employees. Ensuring smooth movement throughout the workspace is essential for maintaining productivity and efficiency.
When designing your office layout, consider the natural flow of movement. Place frequently used areas, such as meeting rooms and restrooms, in easily accessible locations. Avoid placing obstacles in high-traffic areas and ensure that walkways are wide enough to accommodate multiple people simultaneously.

Integrating Outdated Technology
In today’s digital age, technology is crucial to office productivity. Outdated or poorly integrated technology can hinder communication, collaboration, and efficiency. Many businesses overlook the importance of incorporating modern technology into their office layout.
Ensure your office has up-to-date technology, such as high-speed internet, video conferencing tools, and collaborative software. Design workstations with built-in power outlets and charging stations to accommodate employees’ devices. Regularly review and upgrade your technology infrastructure to keep pace with advancements.
Implementing Inconsistent Branding
Your office space is an extension of your brand identity. Inconsistent branding within the office can create a disjointed and unprofessional atmosphere. This can affect employees’ sense of belonging and clients’ perception of your business.
Incorporate your brand’s colors, logos, and values into the office design. Use consistent signage, artwork, and decor to create a cohesive and visually appealing environment. A well-branded office can reinforce your company’s culture and leave a lasting impression on visitors.
Failing To Involve Employees
One of the most significant mistakes in office layout design is failing to involve employees in the planning process. Employees will be using the space daily, which means their input is invaluable. Ignoring their feedback can lead to dissatisfaction and decreased productivity.
Conduct surveys, focus groups, and workshops to engage employees in the office design process. Gather their insights and preferences to create a workspace that meets their needs and expectations. Involving employees in the decision-making process can foster a sense of ownership and pride in the office environment.
Creating an effective office layout requires careful consideration of various factors that impact employee comfort, productivity, and well-being. By addressing these common mistakes, you can design a workspace that promotes a positive and productive atmosphere. Remember, the goal is to create an office environment that supports your employees’ needs and enhances their overall experience. Now that you know these 10 office layout mistakes and how to avoid them, you can create an office space that supports productivity.
For more information on office layout and design, contact bluespace interiors to learn how our team can help you create the perfect workspace. Let’s work together to transform your office into a space that inspires and empowers your team.

